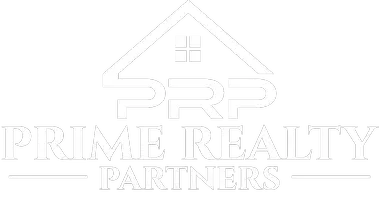
UPDATED:
Key Details
Property Type Manufactured Home
Sub Type Manufactured
Listing Status Active
Purchase Type For Sale
Square Footage 1,165 sqft
Price per Sqft $128
Subdivision Lakeview Mobile Park
MLS Listing ID NJGL2065044
Style Other
Bedrooms 3
Full Baths 2
HOA Fees $670/mo
HOA Y/N Y
Abv Grd Liv Area 1,165
Land Lease Amount 670.0
Land Lease Frequency Monthly
Year Built 2021
Annual Tax Amount $2,025
Tax Year 2025
Property Sub-Type Manufactured
Source BRIGHT
Property Description
This spacious Marlette single-wide manufactured home, built in 2021, offers 1,165 sq. ft. of comfortable living space and newer HVAC in one of the area's most desirable communities.
Inside, you'll find 3 generous bedrooms and 2 full baths, a bright open-concept living room with a decorative accent wall ready for your large TV, and a large kitchen with abundant cabinetry, a center island, and newer appliances (refrigerator, stove, and dishwasher). The separate utility room includes a washer, dryer, folding table, and additional storage. Don't forget to check out your new shed just behind the home for extra storage and convenience.
Enjoy 2-car off-street parking and a nice-sized lot within walking distance to the scenic lake. The community offers public transportation access along Route 77 with buses to Woodbury and Bridgeton.
Monthly ground rent is $670, which includes water, sewer, trash removal, and property taxes. This move-in-ready home is perfect for downsizing or first-time buyers.
Laux Lakeview Park has been family-owned and well managed since 1959, offering a peaceful country setting surrounded by trees and a beautiful lake. Owner-occupants only — all buyers must apply and be approved by park management. Cash or financing options are available through Bank of Elmer and Mainland Financial.
Location
State NJ
County Gloucester
Area Elk Twp (20804)
Zoning T1
Rooms
Main Level Bedrooms 3
Interior
Interior Features Bathroom - Tub Shower, Bathroom - Walk-In Shower, Breakfast Area, Carpet, Combination Kitchen/Living, Entry Level Bedroom, Family Room Off Kitchen, Floor Plan - Open, Kitchen - Island
Hot Water Electric
Heating Forced Air
Cooling Central A/C
Inclusions Coat Rack, Kitchen Pantry, Laundry Table, Refrigerator, Dishwasher, Oven, Washer, Dryer, Shed
Equipment Dishwasher, Oven/Range - Electric, Range Hood, Refrigerator, Dryer, Washer
Appliance Dishwasher, Oven/Range - Electric, Range Hood, Refrigerator, Dryer, Washer
Heat Source Propane - Leased
Exterior
Garage Spaces 2.0
Water Access N
Accessibility None
Total Parking Spaces 2
Garage N
Building
Story 1
Above Ground Finished SqFt 1165
Sewer Community Septic Tank, Private Septic Tank, Private Sewer
Water Community
Architectural Style Other
Level or Stories 1
Additional Building Above Grade
New Construction N
Schools
High Schools Delsea Regional H.S.
School District Elk Township Public Schools
Others
HOA Fee Include All Ground Fee,Management,Sewer,Taxes,Water
Senior Community No
Tax ID NO TAX RECORD
Ownership Land Lease
SqFt Source 1165
Acceptable Financing Cash, Private, Other
Listing Terms Cash, Private, Other
Financing Cash,Private,Other
Special Listing Condition Standard


"My job is to find and attract mastery-based agents to the office, protect the culture, and make sure everyone is happy! "
GET MORE INFORMATION



