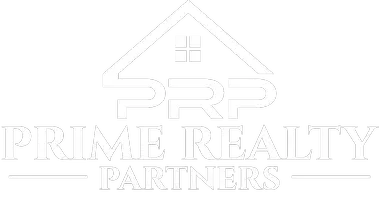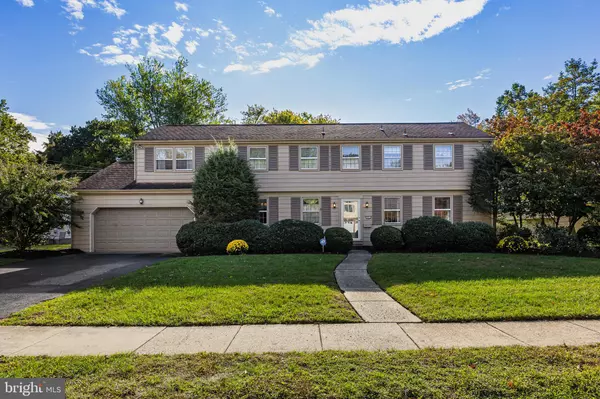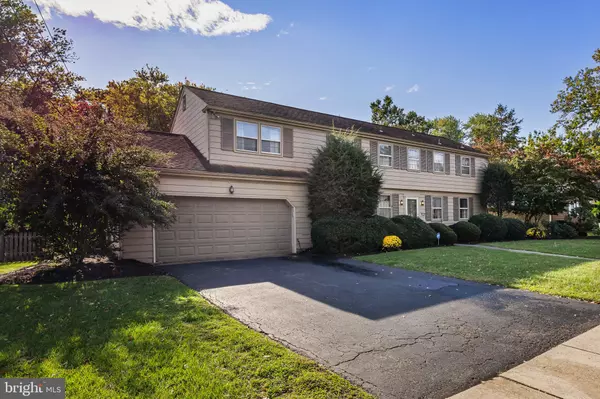
Open House
Sat Oct 18, 1:00pm - 3:00pm
Sun Oct 19, 1:00pm - 3:00pm
UPDATED:
Key Details
Property Type Single Family Home
Sub Type Detached
Listing Status Active
Purchase Type For Sale
Square Footage 2,578 sqft
Price per Sqft $216
Subdivision Willowdale
MLS Listing ID NJCD2103700
Style Colonial
Bedrooms 5
Full Baths 2
Half Baths 1
HOA Y/N N
Abv Grd Liv Area 2,578
Year Built 1970
Available Date 2025-10-17
Annual Tax Amount $10,937
Tax Year 2024
Lot Size 0.393 Acres
Acres 0.39
Lot Dimensions 92.00 x 186.00
Property Sub-Type Detached
Source BRIGHT
Property Description
This well-maintained two-story home offers 5 spacious bedrooms and a partially finished basement, perfectly combining comfort and functionality. Step into the inviting foyer that leads to a spacious eat-in kitchen, where you can enjoy your morning coffee by the bay window. The kitchen features stainless steel appliances, a new garbage disposal, recessed lighting, and tile flooring.
The formal dining room includes charming built-ins, while the large family room offers a warm and inviting atmosphere with a stone fireplace, skylights, custom built-ins, and a beautiful view of the tree-lined backyard. Step outside to a relaxing backyard retreat featuring a patio overlooking a park-like setting perfect for outdoor dining or quiet evenings. A main floor laundry room adds everyday convenience.
Upstairs, the owner's suite includes a walk-in closet and private bath, along with four additional generously sized bedrooms. The partially finished basement provides extra living space and ample storage.
Located in a great neighborhood close to shopping, major roadways, and with easy access to Philadelphia, this home has it all.
Don't wait, make this your home today!
Location
State NJ
County Camden
Area Cherry Hill Twp (20409)
Zoning RES
Rooms
Other Rooms Living Room, Dining Room, Primary Bedroom, Bedroom 2, Bedroom 3, Bedroom 4, Bedroom 5, Kitchen, Family Room
Basement Fully Finished
Interior
Interior Features Bathroom - Stall Shower, Built-Ins, Carpet, Dining Area, Floor Plan - Traditional, Formal/Separate Dining Room, Kitchen - Eat-In, Kitchen - Table Space, Primary Bath(s), Recessed Lighting, Skylight(s), Walk-in Closet(s), Window Treatments
Hot Water Electric, Natural Gas
Heating Forced Air
Cooling Central A/C
Fireplaces Number 1
Fireplaces Type Wood
Inclusions Washer, dryer, refrigerator
Equipment Dishwasher, Disposal, Dryer, Oven - Single, Oven/Range - Electric, Refrigerator, Stainless Steel Appliances, Washer
Fireplace Y
Window Features Bay/Bow,Skylights
Appliance Dishwasher, Disposal, Dryer, Oven - Single, Oven/Range - Electric, Refrigerator, Stainless Steel Appliances, Washer
Heat Source Natural Gas
Laundry Main Floor
Exterior
Parking Features Garage - Front Entry, Garage Door Opener
Garage Spaces 6.0
Water Access N
Roof Type Asphalt
Accessibility None
Attached Garage 2
Total Parking Spaces 6
Garage Y
Building
Story 2
Foundation Block
Above Ground Finished SqFt 2578
Sewer Public Septic
Water Public
Architectural Style Colonial
Level or Stories 2
Additional Building Above Grade, Below Grade
New Construction N
Schools
High Schools Cherry Hill High - East
School District Cherry Hill Township Public Schools
Others
Senior Community No
Tax ID 09-00525 27-00004
Ownership Fee Simple
SqFt Source 2578
Acceptable Financing Cash, Conventional
Listing Terms Cash, Conventional
Financing Cash,Conventional
Special Listing Condition Standard


"My job is to find and attract mastery-based agents to the office, protect the culture, and make sure everyone is happy! "
GET MORE INFORMATION



